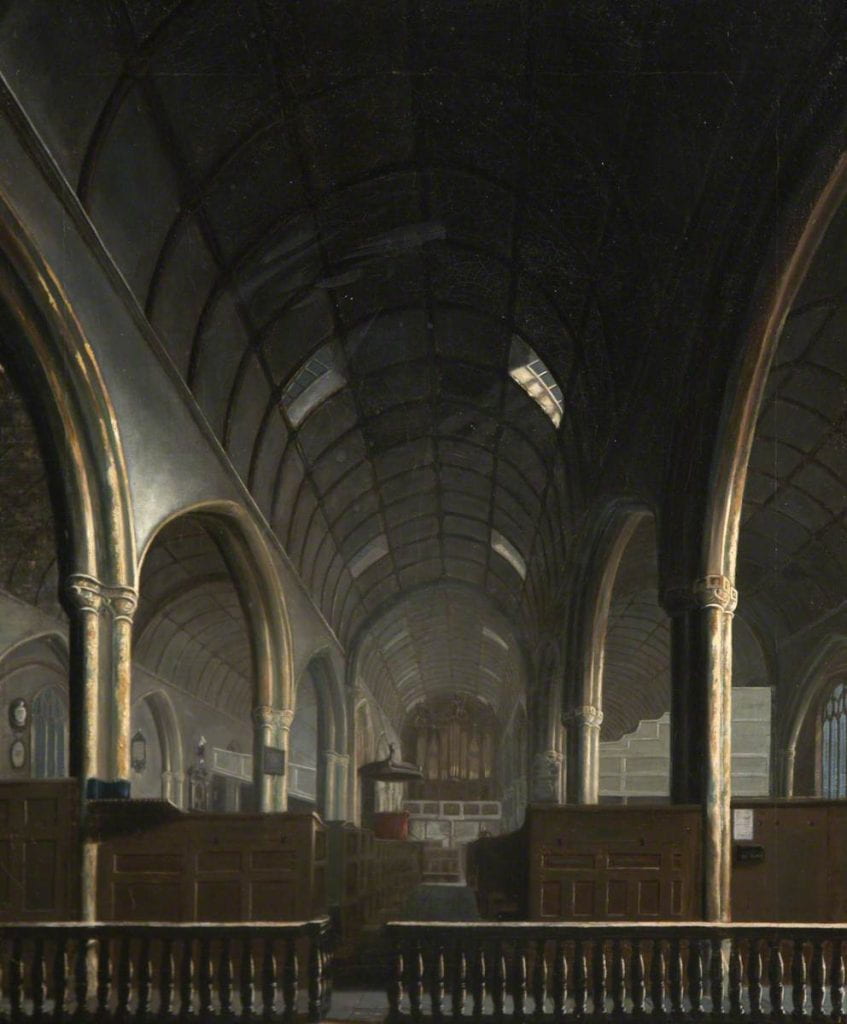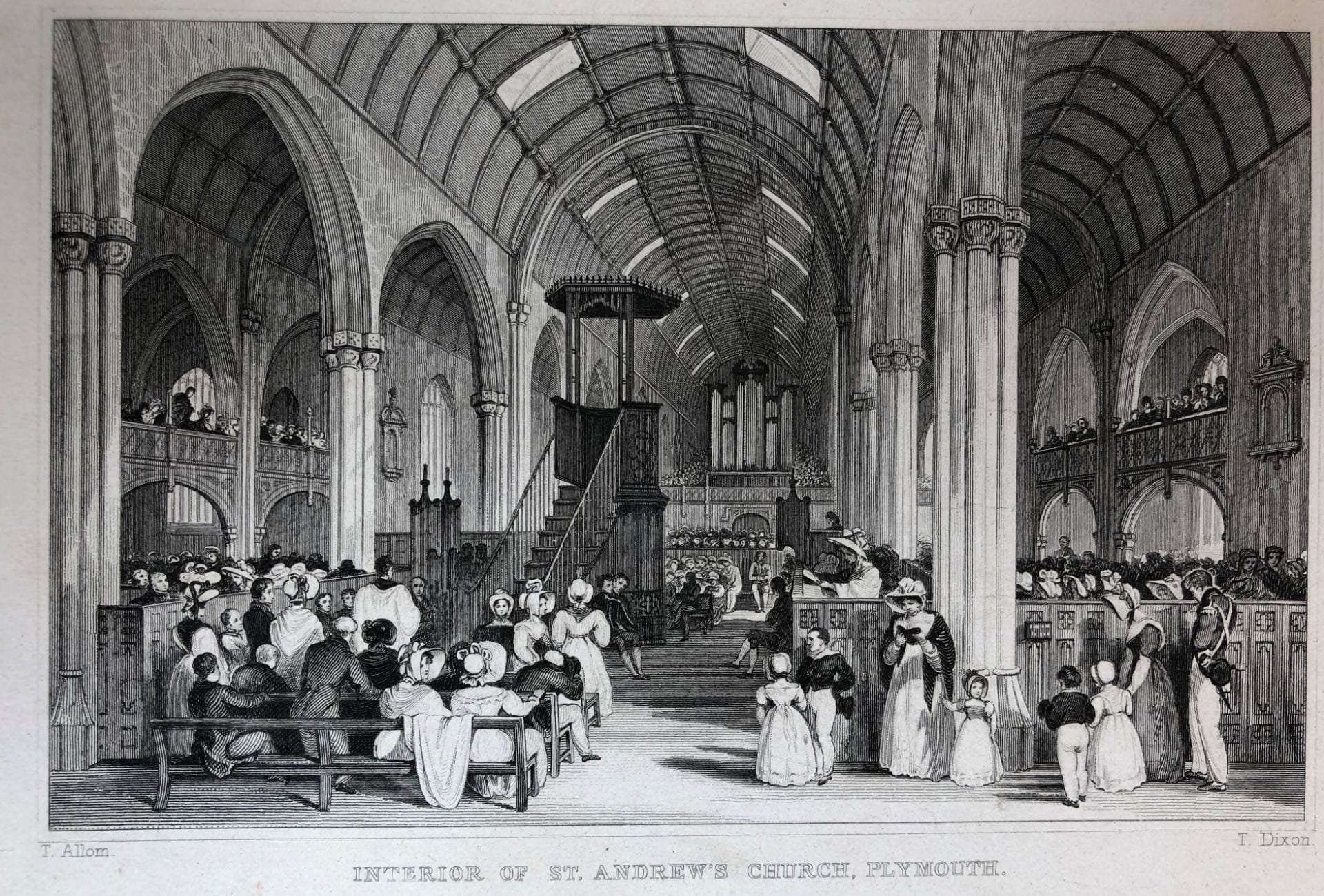Men and women of the library, conduits to knowledge that lies beyond the easy touch of a button, are the true heroes of research. They know where to go and seem endlessly patient in the retrieval of lost components and the closing of puzzling gaps. Once started on a trail, they do not give up, knowing that persistence (and letting a search rest in the mind) will draw to the surface what is required.
So it is with Graham Naylor, Development Manager at Plymouth Libraries, who holds a deep knowledge of the city’s naval and civilian history. When we met Graham and his colleagues Nigel Overton and Terah Walkup to view Edwin Harris’s painting of St Andrew’s Church, the hunt was on. Graham and Nigel realised that the unconfirmed date of the painting (1825, when the artist was 19 years old) was significant in the long history of the church. Graham went off to find out more and came back with a fascinating story that evolved across a week or so in three instalments.
Graham Naylor report #1
I have been delving further into the history of St Andrew’s Church and believe I can corroborate that Edwin Harris (most likely) created his wonderful painting of the Church interior in 1825. It certainly cannot have been painted with all the furniture Edwin shows in situ any later than April 1826.
In reaching this, I have used a number of 1820’s Plymouth guidebooks held in our Local Collection. The earliest guide we hold is The Panorama of Plymouth by Samuel Rowe and printed by him in 1821. In this volume Rowe gives us a few brief lines about the interior of St Andrew’s Church but nothing of detail to help investigate the date for Edwin’s painting.
Most helpfully, Samuel Rowe reprinted his Panorama with corrections and additions as a second edition in mid-late 1825 or early 1826. (Frustratingly, there is no publication date!) This edition places us at the exact time Edwin Harris was painting his interior of St Andrew’s Church.
Let me provide you with Rowe’s mid-late1825/26 additions on the interior of St Andrew’s Church:
Awkwardly constructed galleries, and decaying and badly contrived pews having long defaced the interior of this fine ancient structure, as well as very inadequately provided for the accommodation of a populous parish, a plan which was long agitated for [in] renovating the interior [of] the church is now matured. By this plan the side galleries are moved to the transepts, the organ loft and galleries for the children of the charity schools are placed at the western extremity; and the pulpit with the reading desk is advantageously removed to the centre of the nave, instead of being attached to one of the pillars. The seating is of oak and the design of the whole is simply elegant and becoming; the work of Mr Foulston.
The renovation of this church confers lasting honour upon the Vicar, the Parish and the Architect. We regret to say that it is seldom church repairs are so judiciously carried into effect as in the present case, which sufficiently proves the policy of engaging the assistance of artists whose education qualifies them for the task in all similar works of any magnitude. Nearly five thousand pounds have been expended in the work, and the parish has now the satisfaction of possessing a noble church, whose space is laid out in a manner much more convenient as well as more calculated to the wants of so populous a parish. Considerable taste is displayed in the finishing and carved ornaments of the pulpit, reading-desk, &c., which like the pews are all of oak; and a cathedral-like air is given by the stall-seats on each side of the desk.
The galleries are supported by arches of stone, and the breast-work is enriched by characteristic ornament. The space below the western galleries, forms a large parochial vestry room, and the ground floor of the steeple is formed into a noble staircase of teak wood, with a double flight of steps leading to the organ loft and charity children’s galleries.
The columns have been divested of their numerous coats of whitewash; their dismembered parts restored with granite, in imitation of which stone, the whole interior of the walls and ceiling is coloured. To give the effect of a stone vaulting to so large a roof, was thought a bold (though it has proved successful) attempt of the architect.
We can now clearly see the work planned and effected by architect John Foulston is very different from Edwin’s painting – for example the pulpit in Edwin’s painting is still located beside a pillar; Edwin also painted the box-pews and galleries which were all subsequently removed by Foulston.
As Edwin’s work definitely shows the interior of the Church prior to Foulston’s ‘restoration’ it must comprise one of the earliest, if not the earliest interior image we have of the Church. In this way Edwin’s painting definitely takes on an extra degree of importance!
I can conclude the chronology by saying that the materials removed from the Church (comprising the seats, galleries, screens, etc.) were sold by auction in April 1826 for £134, 15s. This enables us with certainty to say that Edwin’s work must have been completed by this point – but more likely when all was still in situ inside the Church at some stage in early-mid 1825.
It is an interesting side note to record that Foulston’s restoration was not universally loved and was largely itself undone and removed in another restoration during the 1870s!
I trust this information helps and is of interest. I’m pleased to think that we can with certainty date Edwin’s work to ‘pre-1826’ with the likelihood it was painted in 1825 prior to when any restoration work began.

Graham Naylor report #2
Last evening I had another flash of inspiration regarding the date for the restoration at St Andrew’s Church – newspapers. Although they are usually my primary ‘go-to’ source our collection is predominantly on microfilm at Central Library. As I’m not generally based there it can be problematic searching them. However, I remembered we have some early physical copies of newspapers held in storage at Library HQ. In searching them out this morning I came across the Plymouth Herald of Saturday 22 April 1826 which helpfully reports:
ST ANDREW’S CHURCH – Yesterday the materials, comprising the seats, galleries, screens &c., in the interior of this edifice, was sold by public auction. By the conditions of sale, the pulpit is to remain for the use of the church some time longer; the panels of the galleries, on which are painted the King’s Arms, &c., are not included in the lots, as they are to be preserved; all damages committed by persons in removing their lots, whether wilfully or by accident, must be made good by the parties so committing them. The beams which rest in the walls, are to be cut off with a saw close to the wall, not pulled out. The sale was numerously attended, the materials were sold to various individuals and made £134 15. Tomorrow will be the last Sunday, that divine worship can be performed in the church, till the alterations and repairs are effected.
So, we can see here that the church closed for the alterations after worship on Sunday 23 April 1826. This gives us a concrete date from which time the church interior was changed.
If you are happy to indulge in my ‘obsession’ with church history in Plymouth for a moment longer you may find this article in the following edition (Saturday 29 April 1826) of the Plymouth Herald newspaper interesting. It’s written in a typically early C19 style that I particularly enjoy! I’m sure modern journalists could do much worse than reading the work of their predecessors!
CLOSING OF ST ANDREW’S CHURCH – On Sunday evening last, being the last opportunity that will occur for many months of hearing divine service in the above church, that edifice was crowded in every part; the Vicar, the Rev. J. Hatchard, performed the service, and took his text from the 22 Rev. and the latter portion of the 20th verse, “Amen, even so, come, Lord Jesus”; the Rev. Gent’s discourse was delivered most forcibly and feelingly, and was listened to; apparently, with the greatest attention; at the close of his sermon, he very earnestly requested the congregation to attend some place of divine worship during the temporary closing of his church, pointing out the sinfulness of Sabbath-breaking and remaining away from the House of GOD. At the conclusion of the service , Mr Bennett, the organist, gave in a most superior style, Handel’s great chorus; the vaulted roof echoed with the pealing notes of the organ, every portion of the scene appeared in keeping, the solemn sounds of the instrument – the silence that otherwise reigned – the shadows cast around the lights falling on the pillars – the dimness perceivable in many parts of the church, combined with the feeling, that the present possibility might be the last time, that either the Minister’s warning voice, or the sounds of the organ would be heard by a great number of those who were then in the church, made the Hallelujahs have an impression on the mind that will not easily be eradicated. The organ, we think, was never heard to better advantage, its swelling notes resounded most forcibly throughout the building, and the fine touch of the organist was never used more powerfully. It is contemplated to finish the repairs, alterations, &c., so as to open to the church on Sunday, the 17th of September next, being Mayor-choosing day. In the meantime, divine service will be performed in the vestry, which is temporarily fitted up for the purpose.
Graham Naylor report #3
And here is the church interior post Foulston’s restoration in the form of an engraving by Thomas Allom dating to circa 1830-32. The engraving nicely reveals Foulston’s work and marks a contrast to the interior Edwin painted.
Interestingly, the view in Allom’s engraving is from a similar (but slightly different) vantage point as Edwin’s. As we know, Edwin painted his view of the interior from within the altar rail. Allom illustrates the interior a little further west. In Foulston’s restoration, as previously mentioned, the pulpit was made to stand free from the adjacent pillar. This is well illustrated here. The new galleries located in the north and south transepts are also visible. The pews have greatly changed with the alignment of those in the foreground of the engraving set on a north/south alignment – making the pulpit the feature the congregation focused on – rather than the Sanctuary housing the Holy Table.
